What is the best height for kitchen?
Kitchen heights vary – it all depends on how tall of a person will work there. We recommend adjusting the height of the kitchen for the people, who will be cooking there. To adjust the kitchen height to your wishes and needs, talk to nhf.lv employees.
In order for everyone to be able to understand about what height is needed, an easy way to measure is to bend the elbow and measure 5cm down from it will be the ideal height for that person. The standard height of the kitchen surface is 90 cm from the floor. However, if the surface is too high or low, it will become unergonomic and inconvenient for users. The average width of the work surface, recommended by the Nordic Hardwood Factory team, is 60-70 cm, so that it is still possible to reach and operate everything easily. The work surface itself, where the largest cutting is likely to take place and the preparation of products, is between the sink and the stove, therefore we recommend it is at least 90 cm.
People at the dining table occupy at least 60cm of the table area. At the same time, if the table is angular and people are sitting opposite each other, the nhf.lv team recommends a table width of at least 80 cm. We recommend a minimum distance of 100 cm from the table surface to the kitchen so that you can still open the drawers or shelves freely while enjoying the food at the table and the person sitting closer to the kitchen can still slide away from the table. nhf.lv team recommends the height of the dining table to be around 75 cm to make it comfortable.
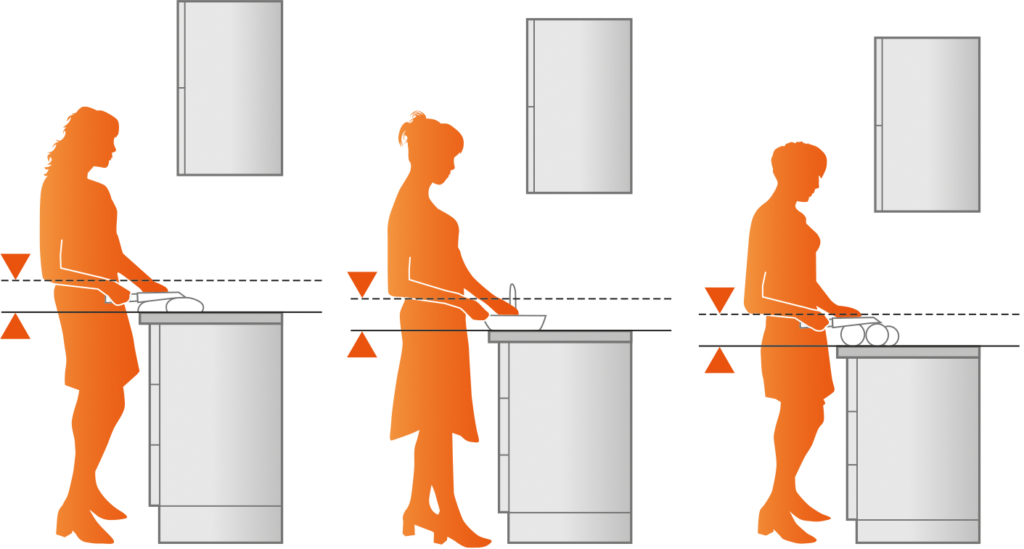

How should kitchen be placed?
Kitchens are adjusted not only by height, but also by placement of appliances. Depending on the room, possibilities and wishes, it will be tailored for individual projects. To better understand what you are looking for the possible options are described below.

Straight kitchens or arranged kitchens on only one side – ideal if the kitchen is combined with a living room or the room is small.

If the layout is on both sides of the wall or in two parallel rows – a perfect solution for narrow and long rooms, so the window can be at one end and the door at the other.

L-shaped kitchens are ideal for square spaces that are small.

U-shaped kitchens are arranged along three connected walls. This type of kitchen is excellent if the rooms are of normal size, so that the range of motion is comfortable and not too wide. We recommend at least 2.5 meters of the end wall so that several people can move around comfortably and cook.

Half island shaped kitchens are furniture with extra extensions such as a work surface, stove, cabinet or other surface. This way, it is possible to separate or create an additional eating area, such as a half-bar counter or similar.

Kitchens with an island are furniture that are not interconnected structures, but are complementary to each other. The islands are usually located in the centre of the kitchen. This type of kitchen is ideal for large rooms, where the kitchen is connected to the living room, thus creating one spacious room.
Visual Deception – Tips to make the kitchen visually bigger.
If you kitchen is small, here are some tips and tricks to visually make it look like it is bigger:
- Make the kitchen white or another light color
- Use as much space as possible
- Make wall panels with glass, so you get an ‘extra’ optical space
- Tiles – both on the wall and the floor you choose in light shades
- Variety of materials such as wood, stone, metal gives variety
- If possible use thin lines
- If possible, use light reflective equipment and objects
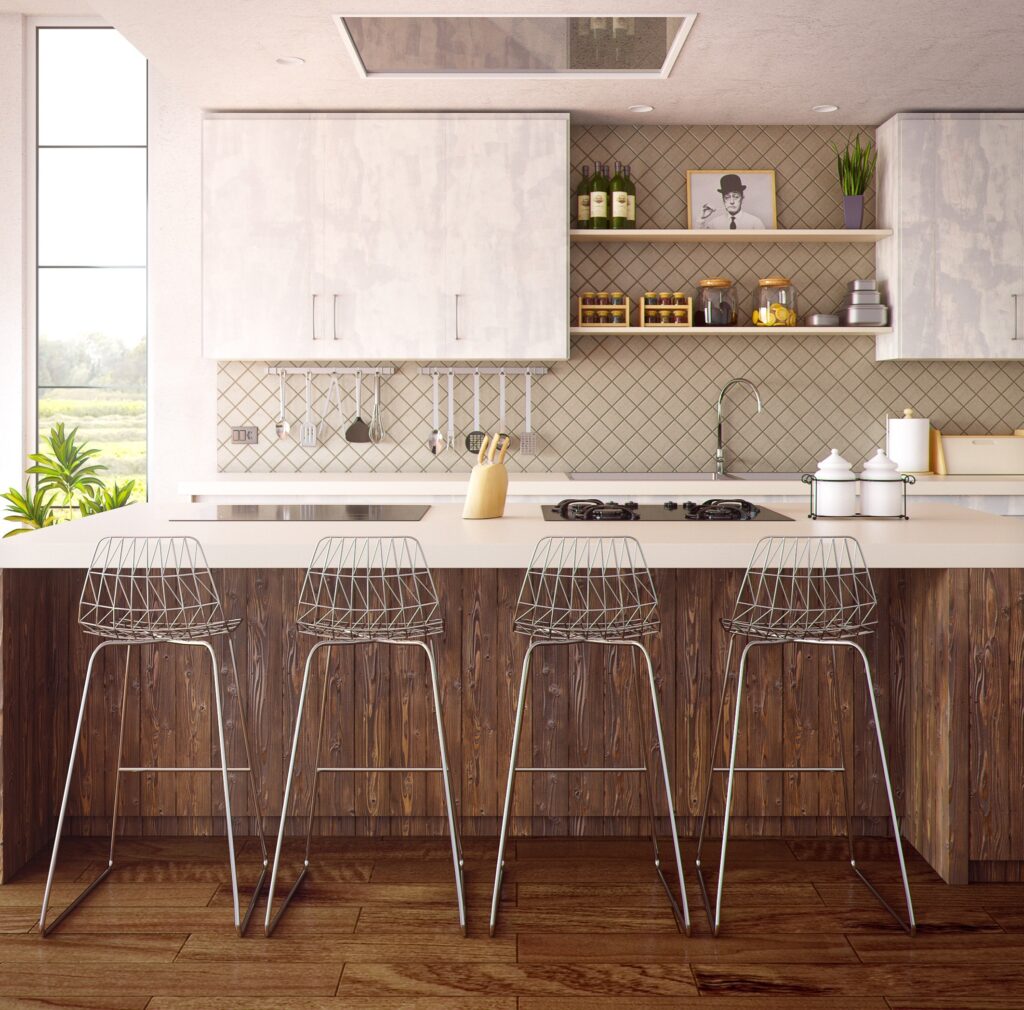
What is ergonomic kitchen?
Ergonomics is very important in the kitchen. Kitchen furniture and appliances must be conveniently located for both cooking and eating. As the nhf.lv team makes all the furniture according to individual sizes, design and need, we recommend look into the recommendations so that the kitchen produced by Nordic Hardwood Factory would be the most suitable for your needs. Below are a few examples that we recommend to follow to understand the most suitable kitchen layout, heights and applications for each thing. We use only high quality furniture-Blum.
We recommend placing items such as the oven and stove at waist height. However, if the kitchen area is very limited, we recommend placing the stove above the oven, thus creating a more ergonomic space and cooking more convenient. On the other hand, small household appliances, which are used every day, should be placed in convenient and quickly accessible places, it is also recommended to plan the sockets in time, so that everything can be operated smoothly and without extra lifting. However, things such as a waffle pan, juicer or other household appliances that you do not use every day should be placed in a cupboard or shelf so that it does not interfere with everyday life.
As Nordic Hardwood Factory makes all its products according to individual dimensions and design, we recommend you to evaluate all the necessary things, because the kitchen must be adapted to make your life and cooking easy and comfortable!
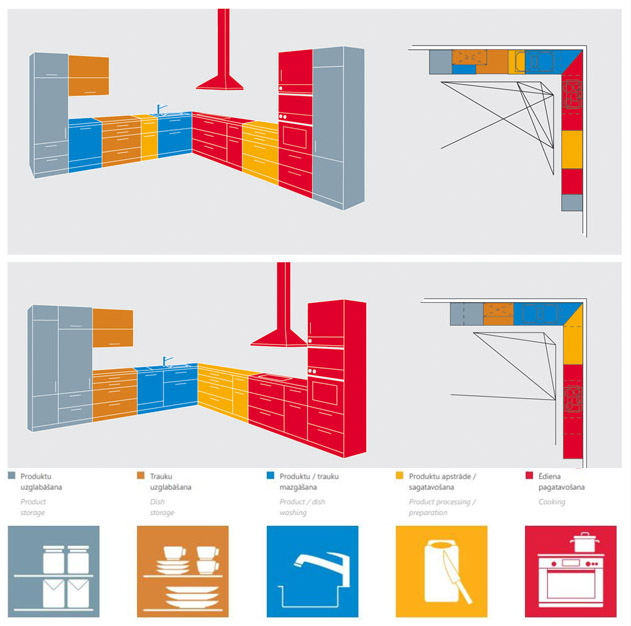

What is the best way to plan your kitchen area?
Tips recommended by the nhf.lv team:
Firstly you need to understand the kitchen area and dimensions – from the room it is possible to understand how big, in what dimensions and in what shape the kitchen could be. Particular care should be taken if the space is small to create a place in the house where it is convenient to cook and pleasant to be. nhf.lv team recommends to evaluate and rethink the layout of kitchen appliances, dishes and everything that belongs to it. Be sure to consider the flow of the kitchen — to be comfortable with whoever is cooking. Sometimes, even in small rooms, it is possible to achieve a very efficient workflow and placement of furniture. For more advice on how to equip your desired kitchen, we recommend contacting nhf.lv team.
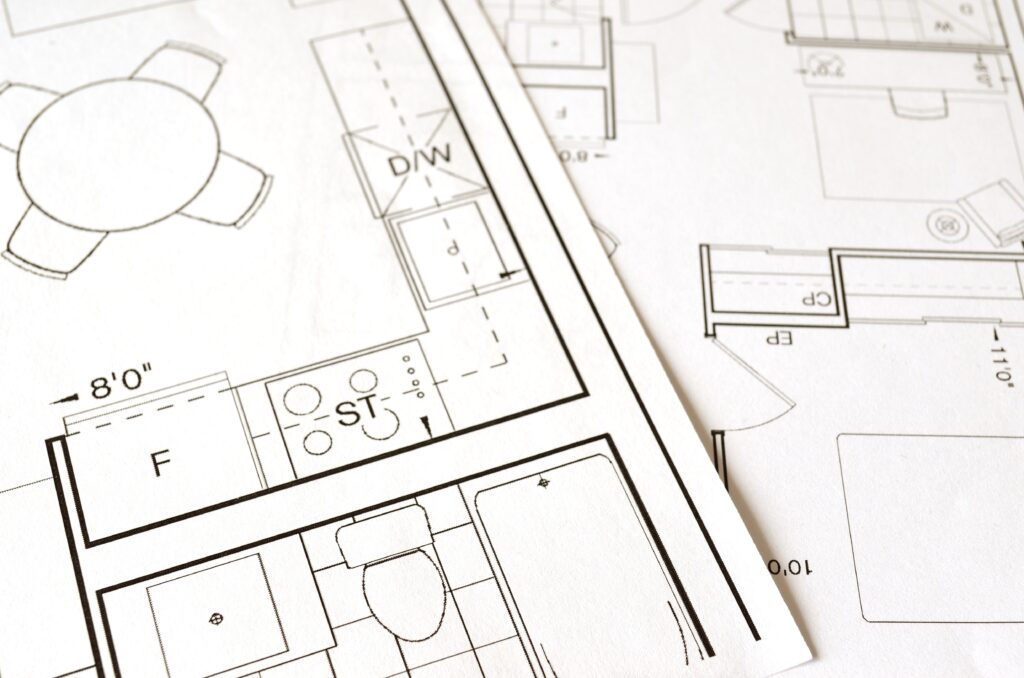
One of the key rules before designing any kitchen, is to understand the people who will use it and their lifestyle. For others, the kitchen is only to accommodate guests and is not designed for intense cooking. However, if you plan to cook there several times a week every day, be sure to consider the layout of things to make it ergonomic. If the family that will use Nordic Hardwood Factory kitchen has small children, you should make sure that it is safe and comfortable for the kids. We recommend that you consider various factors to make sure the kitchen ergonomic and comfortable to cook in. For left-handers, we recommend arranging the zones counter clockwise, i.e. refrigerator, sink, stove and so on, while right handed people should be guided by the same principle, only clockwise.
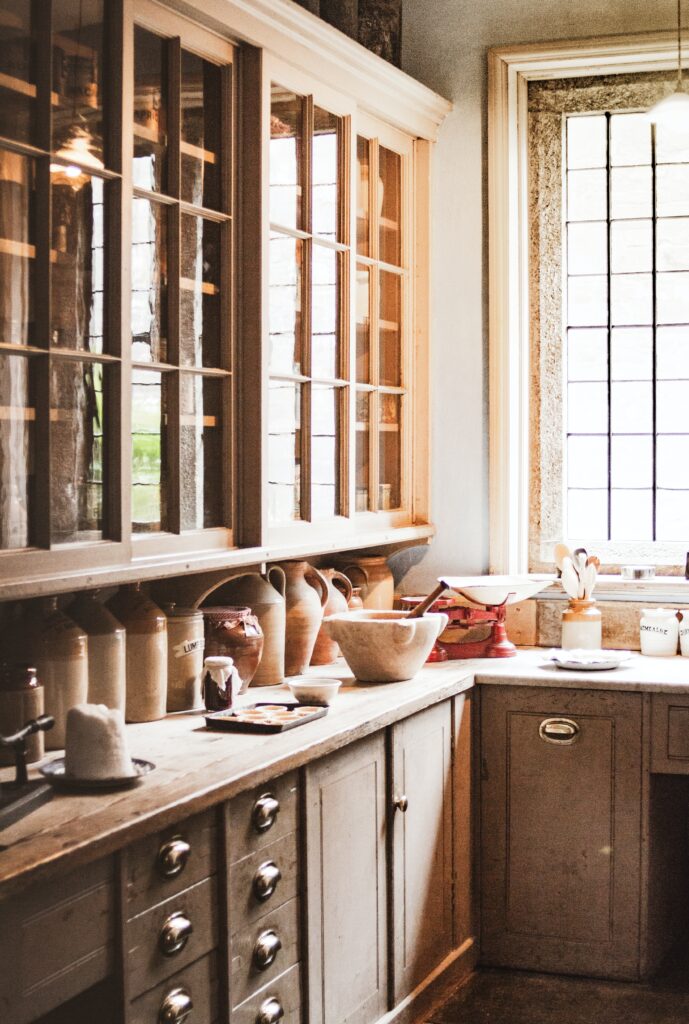
Lighting in the kitchen is very important so that everything is transparent and there is les likelihood of any accidents occurring. Nowadays, more and more people prefer LED light. There are different types of LED bulbs, line or strip lights. We recommend using lights – both inside and outside of the shelves.
Of course, the colour tones in the kitchens are very individual and according to each person’s taste, but nhf.lv team recommends to thoroughly evaluate the tone so that it is not only tasteful and beautiful, but also practical.
If the space is very limited and there is not really a room for a dining table, then the Nordic Hardwood Factory team recommends choosing surfaces of different heights, for example, a counter with half-high chairs is a great alternative to the usual table, because you can also cut and cook with your back straight.
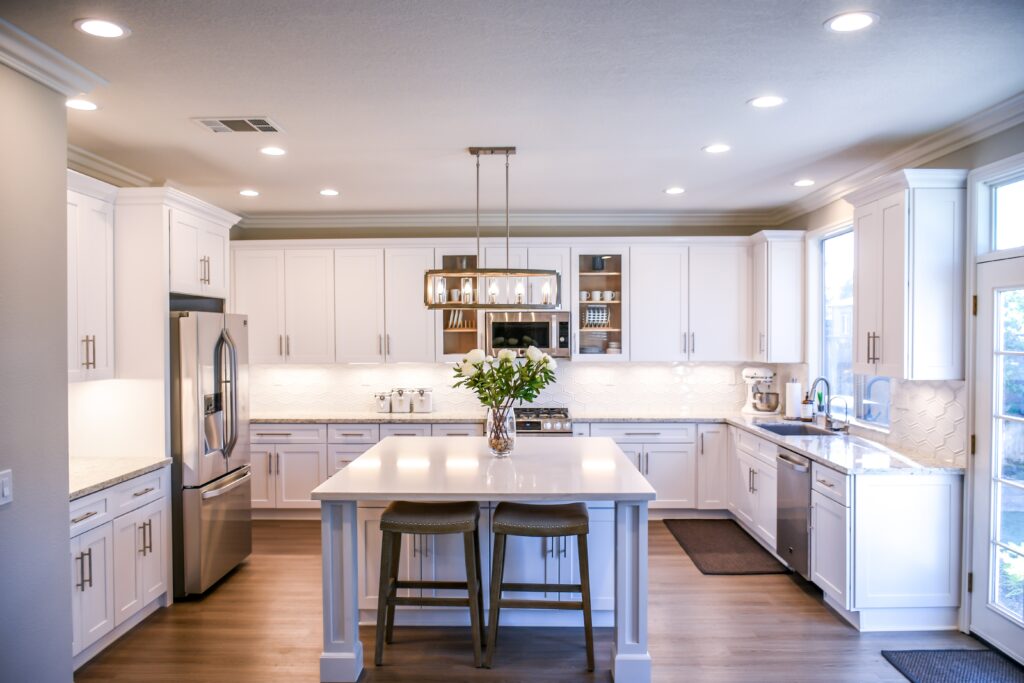
Nordic Hardwood Factory manufactures all products according to individual sizes, designs and colours. We adapt exactly to your needs and wishes. Due to the fact that each object is unique to us and production times are affected not only by the complexity of the project and the chosen technique, but also by the equipment and material. We recommend that you consult with nhf.lv team to find out the production time for your chosen project.